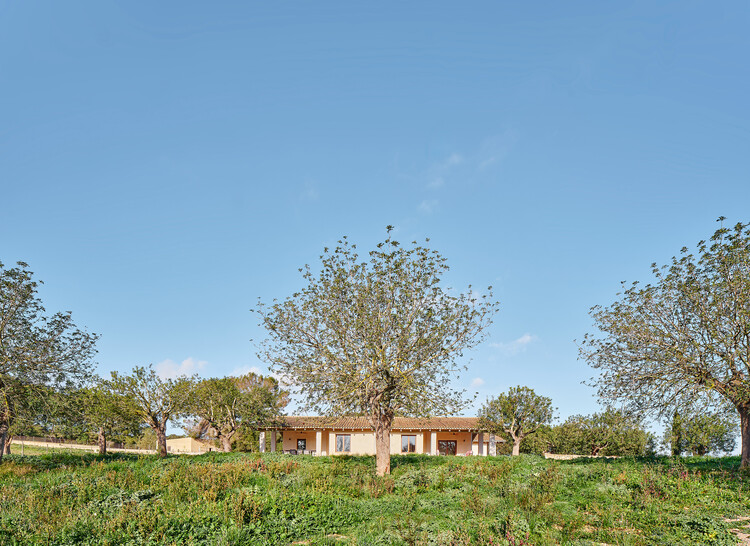
-
Architects: MIEL Arquitectos
- Area: 450 m²
- Year: 2024
-
Photographs:Jose Hevia
-
Lead Architects: Elodie Grammont, Miguel Angel Borras

Text description provided by the architects. Halfway between the Puig de Randa and the town of Montuiri, Cas Sestadors was born in the shade of two agricultural sheds that have been there for thirty years.



































